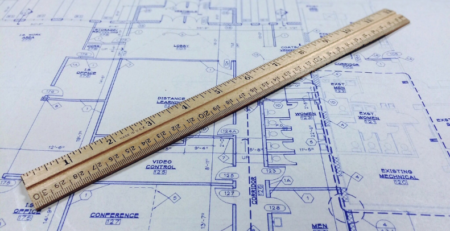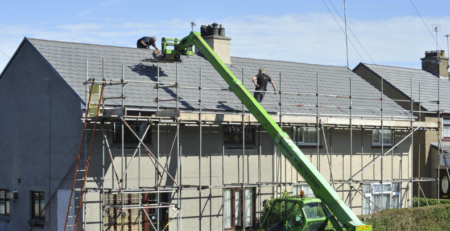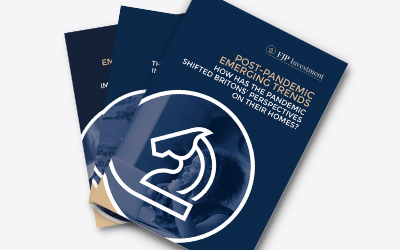Home Extension Projects: Costs, Timeframes, and Regulations
Are you planning an extension for your home in the UK but unsure about the costs, duration, and planning permissions involved? In this comprehensive guide, we’ll dive deep into single-storey, multi-storey, loft conversion, and kitchen extension projects across various regions of the UK. We’ll provide you with detailed cost estimates, duration expectations, and discuss relevant planning permissions and regulatory requirements for each type of extension. So, let’s begin!
Single-Storey Extensions
1.1. Cost Breakdown
Costs for single-storey extensions vary depending on location, project complexity, and the level of finish desired. Some of the main factors affecting the cost include:
- Location: Outside of London, you can expect to spend between £1,200 to £1,500 per square metre, while in London and the Southeast, the figure rises to around £1,500 to £2,000+ per square metre.
- Materials: The cost of materials can vary greatly depending on the type and quality you choose. For example, using eco-friendly or high-end materials will increase the overall cost.
- Labour: The cost of labour depends on the availability and expertise of contractors in your area. Skilled contractors may charge higher rates, but they may also work more efficiently and deliver better results.
- Design fees: Hiring an architect or designer to create plans for your extension will add to the overall cost. Design fees can range from a few hundred to several thousand pounds, depending on the complexity of the project and the level of detail required.
- Planning permission and building regulations: Obtaining planning permission and ensuring your project complies with building regulations may involve additional fees, such as application costs and professional advice.
- Contingency budget: It’s always a good idea to set aside a contingency budget (usually around 10-15% of the total project cost) to cover any unexpected expenses that may arise during construction.
1.2. Duration Breakdown
The duration of a single-storey extension project depends on several factors, including:
- Size: Larger extensions will naturally take longer to complete.
- Complexity: Projects with complex designs or features (e.g., curved walls or intricate detailing) may require additional time to execute.
- Weather: Adverse weather conditions can cause delays in construction, particularly if the project involves significant outdoor work.
- Contractor availability: The availability of skilled contractors in your area can impact the project timeline. If your preferred contractors have a long waiting list, you may need to factor this into your schedule.
Generally, a straightforward single-storey extension can take anywhere from 3 to 6 months to complete.
1.3. Planning Permission and Regulatory Requirements
In many cases, single-storey extensions can be built under permitted development rights, meaning you may not need planning permission. However, you’ll still need to comply with building regulations and ensure your project doesn’t exceed certain limits and conditions, such as:
- Maximum height: Single-storey extensions should not be higher than 4 metres or the height of the existing house, whichever is lower.
- Proximity to boundaries: Extensions should not be built within 2 metres of the property boundary if the extension’s height is more than one storey.
- Property coverage: The extension should not cover more than 50% of the total area of the original house.
- Materials: The materials used for the extension should be similar in appearance to the existing house.
It’s important to consult with your local planning authority to ensure you meet all necessary requirements before starting your project.
Multi-Storey Extensions
2.1. Cost Breakdown
For multi-storey extensions, you’ll need to factor in additional costs. Some of the main factors affecting the cost of multi-storey extensions include:
- Location: As with single-storey extensions, costs vary depending on location. To estimate the cost of a two-storey extension, add approximately 50% to the cost of a single-storey extension. This means you’ll be looking at around £1,800 to £2,250 per square metre outside London, and £2,250 to £3,000+ per square metre in London and the Southeast.
- Structural requirements: Multi-storey extensions require additional structural support, which may involve the use of steel beams, reinforced concrete, or other materials. This can increase the overall cost of the project.
- Additional installations: Adding multiple storeys may require additional plumbing, electrical, and heating installations, which can add to the overall cost.
- Access: Multi-storey extensions may require alterations to existing staircases or the construction of new ones, which can increase the project cost.
2.2. Duration Breakdown
Multi-storey extensions typically take longer to complete than single-storey extensions, due to factors such as:
- Size: Multi-storey extensions generally have larger floor areas and more complex structural requirements, which can extend the construction timeline.
- Complexity: Additional storeys may involve more complex design elements or require additional planning and regulatory approvals.
- Contractor availability: As with single-storey extensions, the availability of skilled contractors can impact the project timeline.
You can expect a two-storey extension project to take anywhere from 6 to 12 months, depending on the size, complexity, and contractor availability.
2.3. Planning Permission and Regulatory Requirements
Multi-storey extensions usually require planning permission, so you’ll need to consult with your local planning authority to ensure you meet all necessary requirements. In addition, you’ll need to comply with building regulations, including:
- Structural stability: The extension must be structurally sound and able to support the additional weight of the extra storeys.
- Fire safety: Multi-storey extensions should provide adequate means of escape in case of a fire, such as fire-resistant doors and windows.
- Energy efficiency: The extension should meet energy efficiency standards, including adequate insulation and energy-efficient heating systems.
Loft Conversions
3.1. Cost Breakdown
Loft conversion costs vary depending on the type of conversion and the existing structure of your home. Some of the main factors affecting the cost include:
- Type of conversion: The cost of a loft conversion can range from £20,000 to £60,000, depending on the complexity of the project. Simple conversions, such as a Velux or skylight conversion, tend to be less expensive than more complex projects, such as a dormer or mansard conversion.
- Structural alterations: If your loft requires significant structural alterations, such as the removal or reinforcement of load-bearing walls, this can increase the overall cost of the project.
- Roof modifications: Some loft conversions may require alterations to the existing roof structure, such as raising the roofline or installing dormer windows. These modifications can add to the overall cost.
- Insulation and ventilation: Loft conversions often require additional insulation and ventilation to ensure the space is comfortable and energy efficient. This can add to the overall cost of the project.
3.2. Duration Breakdown
The duration of a loft conversion project depends on the type of conversion, the complexity of the project, and the availability of contractors. For a straightforward conversion, you can expect the project to take approximately 6 to 8 weeks. However, more complex conversions may take up to 12 weeks or more.

3.3. Planning Permission and Regulatory Requirements
In many cases, loft conversions can be carried out under permitted development rights, meaning you may not need planning permission. However, it’s crucial to check with your local planning authority to ensure your project meets all necessary requirements. In addition, you’ll need to comply with building regulations, including structural stability, fire safety, and energy efficiency standards.
Kitchen Extensions
4.1. Cost Breakdown
Kitchen extension costs depend on the size, location, and the level of finish you desire. Some of the main factors affecting the cost include:
- Location: As with other types of extensions, costs vary depending on location. Outside of London, you can expect to pay between £1,200 to £1,500 per square metre, while in London and the Southeast, the figure rises to around £1,500 to £2,000+ per square metre.
- Materials: The cost of materials can vary greatly depending on the type and quality you choose. For example, using eco-friendly or high-end materials will increase the overall cost.
- Appliances and fittings: The cost of appliances, fixtures, and fittings can add significantly to the overall cost of a kitchen extension, particularly if you choose high-end or custom options.
- Labour: The cost of labour depends on the availability and expertise of contractors in your area. Skilled contractors may charge higher rates, but they may also work more efficiently and deliver better results.
- Design fees: Hiring an architect or designer to create plans for your kitchen extension will add to the overall cost. Design fees can range from a few hundred to several thousand pounds, depending on the complexity of the project and the level of detail required.
4.2. Duration Estimate
The duration of a kitchen extension project depends on the size, complexity, and contractor availability. Generally, you can expect a kitchen extension project to take anywhere from 3 to 6 months to complete.
4.3. Planning Permission and Regulatory Requirements
Similar to single-storey extensions, kitchen extensions can often be built under permitted development rights, meaning you may not need planning permission. However, you’ll still need to comply with building regulations and ensure your project doesn’t exceed certain limits and conditions, such as:
- Maximum height: Kitchen extensions should not be higher than 4 metres or the height of the existing house, whichever is lower.
- Proximity to boundaries: Extensions should not be built within 2 metres of the property boundary if the extension’s height is more than one storey.
- Property coverage: The extension should not cover more than 50% of the total area of the original house.
- Materials: The materials used for the extension should be similar in appearance to the existing house.
Conclusion
In conclusion, the cost and duration of extension projects in the UK vary depending on the type of extension, location, and complexity. To get an accurate estimate for your specific project , it’s essential to consult with professionals, such as architects, designers, and contractors, who can provide guidance based on your unique needs and requirements.
Before starting any extension project, be sure to consult with your local planning authority to ensure you meet all planning permissions and regulatory requirements. This will help avoid any potential issues or delays during the construction process.
By considering the factors outlined in this guide, such as costs, durations, and planning permissions, you’ll be better prepared to plan and execute your home extension project successfully. Remember to always hire reputable professionals and keep communication open throughout the process to ensure a smooth and efficient project that delivers the desired results for your home.
ARE YOU READY TO START INVESTING?
Subscribe to our mailing list now for exclusive deals, investment guides and the latest information from the property market.






