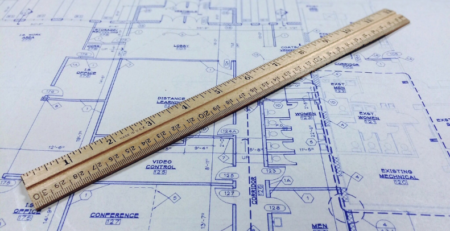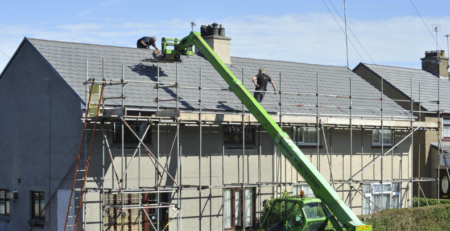Can You Spot a Renovation Project Opportunity?
The UK is facing a housing crisis, and renovating dishevelled and rundown properties is one way that can help bring more quality properties back onto the market. A renovation project opportunity also makes environmental sense because building a new home creates about 80 tonnes of CO2, whereas refurbishing an old house only produces about 8 tonnes. Based on 2020 government figures, the number of empty properties in the UK is growing each year, standing at over a quarter of a million.
There are various motivations for deciding to renovate a property, such as making a profit or wanting to rejuvenate a property by shaping a project to reflect personal aesthetics. Whatever the case is, knowing what to look for when choosing a renovation opportunity is key to making a success of it. Spotting the potential of a renovation project requires experience and knowledge. Making a bad choice could well end up hurting the bottom line.
Here’s the balancing act needed to spot the potential:
- Anticipated costs for remedial work
- Purchase price
- Likely selling price
Searching techniques for finding a renovation opportunity
When searching for a property in need of modernisation online, it may be easy to find a large number of homes, but the challenge lies in filtering through all of the options. A two-bedroom detached bungalow is an excellent place to start when looking to buy a small house with a lot of potential if you’re looking for a starter home with a lot of room to grow.
You may also look for houses that appear to be abandoned and contact the owners to inquire about their willingness to sell to you in order to avoid paying an estate agent’s commission. Furthermore, there is a major market for run-down properties, and these auctions.
Do a search of the UK Land Registry as a starting point. A small £3 fee will enable you to discover the title holder for all houses that have been sold since 2000. Failing this, ask around and knock on some neighbouring doors to see if they know anything that can help you discover the owner. You could even try lisping a letter into the letter box.
Appraising a renovation opportunity
There are some preliminary considerations to think about before appraising design potential and structural integrity. Firstly, is the potential opportunity in an ideal location? We use the same criteria as if you were searching for a new home for your family: consideration of the roads, transport links, schools, shops.

You could also do a land search to see if there are any plans for development in the area. Also note that there’s off-road parking available. Look around at the properties in the area to see if any of them have had extension work done. This will give a quick indication as to the local authority’s stance on such things; some areas are harder to attain planning permission than others.
Design potential
You will need to gauge the design potential of a property before purchasing it or spending money on design concepts. Initially, think about the design jobs that will be necessary to make the house you’re contemplating up to your standards.
The basics include the number of extra bedrooms and bathrooms you will require. Think about the size of the kitchen and whether there is room for extending and improving, especially in older houses where they tend to be smaller. Does the property have potential to extend to the sides, back, or front? Loft conversion potential is another potential to keep in mind.
Assessing the answers to such questions will help lay the groundwork for a renovation plan and cost. Realistic and accurate costing can be the deciding factor in the success of any renovation project.
The design potential should also review the layout for potential improvement. For example, do the rooms flow nicely? What is the view from the main bedroom and living area? Are the room’s orientation and positioning as you would like them?
When assessing the outside of the property, be on the lookout for car parking space, and how big the garden is. What condition are the windows in; will they be repairable or will they all need to be replaced? What condition is the roof in? Does the external cladding need replacing or just repairing?
Structural condition
After you have completed the preliminaries, you can then decide if it’s worth taking a deeper look at the structural integrity of the house. This is important because for four reasons:
- How much work and time will be needed to complete the renovation project
- You will be able to have a much clearer idea of the cost of your project
- Whether or not the project is viable
- Whether the asking price is a reasonable one
Through experience, it is possible to learn what to look out for yourself and spot any potential structural defects on your own. However, when it comes to older properties, unless you have many years’ experience of renovation work, it is a good idea to hire an expert to take a look. For the sake of a relatively small sum, you could potentially save thousands by missing something that an expert would catch.
Surveys
The usefulness of conducting your own preliminary inspection is to determine whether a full survey report is worth paying out for. You may decide, based on your own assessment, that paying out for up to £1,500 for a full survey will not likely be worthwhile because the cost of renovation to sale price ratio just isn’t worth it -that’s if you can’t negotiate down the price based on your inspection.
If, however, you think paying out for a full survey report is worth it, be aware that even such expert reports have limitations. A surveyor, for example, is only able to conduct a visual inspection of the property, which means any issues that are beyond the scope of what meets the eye will not be picked up. A survey report looks for structural faults and will not provide a valuation, unless specifically requested. The benefit of the report is that it will provide a list of faults that it has found and put forward recommendations for putting them right. Note that the cost of each job will not likely be part of the survey.
Electrics and rewire
The older a property is, the more likely the electrics will require some work to be done. The cost of rewiring a typical 3 bed house is not cheap; expect to pay out up to about £3,000 for a job that will take the best part of 5 days to complete. The cost is substantial because of the work it involves, such as removing and replacing floorboards, removing old wiring, and installing a new consumer unit (electric metre and fuse box).
A good indication of whether the property will need a full rewiring can be discerned by inspecting exposed wires and the metre and fuse box. Indications to look for include an old-style fuse box; a combination of different switch styles; and cabling that is not grey or white, which is the colour for modern cabling enveloped in PVC.
Signs of damp
Damp is one of those things that you can smell before you see it, and in older properties, you will more than likely find at least some damp. Damp is often accompanied by mould, which emits a kind of musty smell. If you spot damp, then it is necessary to determine what is causing it. Other tell-tale signs of spotting damp include:
- Damp patches
- Mould
- Brickwork with white salt patches on them
- Peeling plaster work
- Dry or wet rot
After the damp issue has been remedied, after discovering its source, repairs will need to be carried out. Inspect any exposed timber and use the services of an expert for indications of dry or wet rot or insect infestation. Insect infestations can be chemically treated for a cost of up to £1,500.
Signs of subsidence
Structural movement is, in some ways, the cause of subsidence. Structural movement can be caused by structural elements’ failure, or due to ground movement- collapsing or rising ground. Indications of subsidence are usually easy to spot. Cracks in walls deeper than a few millimetres can be a strong sign of subsidence, especially if they appear around areas like windows and doors. Subsidence can be repaired and it is not unusual to find it in older houses that have stood on the same ground for a long time.
To assess the correct remedial action, you need to determine if the subsidence was something that had occurred in the past but is no longer occurring (historical subsidence). If it was in the past, it may have stopped many years ago. If it is ongoing (active movement), then this will have to be factored into remedial work and is more concerning. If active, you may find fresh dust and debris near the crack.
When signs of cracks are present, there’s no need to panic because many cracks are merely superficial and not that serious. If you spot a single crack in a brick, for example, it is unlikely to be the result of structural subsidence.
If signs of cracking are more extensive, however, like multiple bricks with a pattern running through them, then the subsidence is likely to be more serious and costly to remedy.
Doors and windows
If the state of the doors and windows means they need replacing, you could be looking at up to £3,000 to replace all the external doors and windows, for a standard 3-bedroom semi-detached house. If the frame woodwork isn’t too bad, repairing it is far cheaper than having to replace it.
Some windows, however, could be considered a part of the house’s character and charm, so replacing them with new windows may devalue the house rather than increase it. On the other hand, in many locations, replacing the windows will be a necessity for buyers and will add more value to the property than what it costs to replace them.
ARE YOU READY TO START INVESTING?
Subscribe to our mailing list now for exclusive deals, investment guides and the latest information from the property market.







